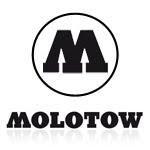Labels
00s
2-storey Dwelling
3-D modeling
50s
70s
Achitecture
Amazing
Animations
apparel
Architecture
Art
Astronomi
Bicycle
Books
Brazil
Bridge
Cars
chronograph
Circle
clock
Collage
color
Comics
Concept design
Danish
Dense
Design
digital art
digital imaging
DJ
Drawing
Eco
Events
Form
futurism
Games
generative algorithms
Geometry
geophysics
Graphic Design
Graphic; layout; design; Denmark
graphics
Hiphop
Housing
illustration
Interior
Kasbah
Lamps
Landscapes
layering
Lebbeus Woods
Lego
lighting
Ligth
madrid
mapping and modeling
Markers
Mat
Materials
Math
Me
Merchandise
Michael Bech
Michael Ulf Bech
MichaelBech
Movie
Museum
Music
Natural
New York
Painter
Papercraft
photography
Photography; Architecture
Prefab
Pritzker Prize
Racing; Tech
ReCycle
retro
rocketscience
Sail
Sci-fi
Science; Design
sculptor
Single family house
skateboarding
Sketch
Sketches
Sketching
SketchUp
space
steampunk
Streaming Audio
StreetArt
structure
technology
Terrasse
Texture
tsunami
Urban
Vintage
Visuals
Web
Wood
20110821
20110820
20110819
Ruth Asawa . Asawa's Art . Crocheted Wire Sculpture
In the 1950s, Asawa focused on experimenting with crocheted wire sculptures like the ones shown here. She made the sculptures at home while looking after her six young children. Asawa had learned from Josef Albers, her teacher at Black Mountain College, to experiment using commonplace materials in new and original ways. These sculptures are made from iron, copper, brass and other types of wire. Asawa considers these sculptures three-dimensional drawings. Instead of the lines moving across the paper, the lines move through three-dimensional space. “I was interested in it because of the economy of a line, making something in space, enclosing it without blocking it out. It’s still transparent. I realized that if I was going to make these forms, which interlock and interweave, it can only be done with a line because a line can go anywhere.” If you could see these sculptures in person, you could view them at different angles and observe how they continuously change depending on your viewing angle.
Asawa learned the basic technique for making these sculptures in Toluca, Mexico in 1947. The Mexican villagers used a crocheting technique to make egg baskets from galvanized wire. The outside form of these sculptures comes from patterns that she drew as a young child on the farm. “We had a leveler,” she explained. “It was pulled by four horses. Any bump in the rows made it impossible to irrigate. The rows had to be even so every plant got watered. I used to sit on the back of the leveler with my bare feet drawing forms in the sand, which later in life became the sculptural forms that make up the bulk of my sculptures.” As the leveler advanced, Asawa swung her feet out and brought them closer together, so that the two lines in the sand diverged and converged and diverged again. The basic shape she drew in the earth can be seen in the hourglass form of her crocheted wire sculptures.
 |
| Ruth Asawa, Study, 1950. Ink drawing based on paperfolding. |
20110818
BLDGBLOG
BLDGBLOG: ARCHITECTURAL CONJECTURE
URBAN SPECULATION
LANDSCAPE FUTURES
BLDGBLOG ("BUILDING BLOG") IS WRITTEN BY GEOFF MANAUGH. THE OPINIONS EXPRESSED ON BLDGBLOG ARE MY OWN; THEY DO NOT REFLECT THE VIEWS OF MY EDITORS, EMPLOYERS, PUBLISHERS, FRIENDS, OR COLLEAGUES, WITH WHOM THIS BLOG IS NOT AFFILIATED.
URBAN SPECULATION
LANDSCAPE FUTURES
BLDGBLOG ("BUILDING BLOG") IS WRITTEN BY GEOFF MANAUGH. THE OPINIONS EXPRESSED ON BLDGBLOG ARE MY OWN; THEY DO NOT REFLECT THE VIEWS OF MY EDITORS, EMPLOYERS, PUBLISHERS, FRIENDS, OR COLLEAGUES, WITH WHOM THIS BLOG IS NOT AFFILIATED.
Tony Fretton Architects - The Red House, Chelsea, London
The Red House, Chelsea, London
As in a Dutch canal house or Venetian palazzo, the Red House offers a formal, composed facade to the street through which private life is brought discreetly into contact with the life of the city. Incomplete references to other familiar buildings and adjustments to the interior rooms’ formal themes capture the unexpected beauty of chance relationships. The rooms of the house are not fully fixed in purpose in order to make themselves available to personal experience and interpretation.
Tony Fretton Architects - DETAIL.de:
As in a Dutch canal house or Venetian palazzo, the Red House offers a formal, composed facade to the street through which private life is brought discreetly into contact with the life of the city. Incomplete references to other familiar buildings and adjustments to the interior rooms’ formal themes capture the unexpected beauty of chance relationships. The rooms of the house are not fully fixed in purpose in order to make themselves available to personal experience and interpretation.
Tony Fretton Architects - DETAIL.de:
20110817
20110815
The Highline - New York by diller scofidio + renfro | Architecture Lab
High Line design is led by James Corner Field Operations, with diller scofidio + renfro
Location: New York – USA
Photos by: Iwan Baan
The Highline - New York by diller scofidio + renfro | Architecture Lab:
Location: New York – USA
Photos by: Iwan Baan
The Highline - New York by diller scofidio + renfro | Architecture Lab:
The Highline - New York by diller scofidio + renfro | Architecture Lab
The Highline - New York by diller scofidio + renfro | Architecture Lab: "The Highline – New York by JCFO & diller scofidio + renfro"
20110802
Print-Process / Product / Thierry Henry / Adrian Newell
Print-Process / Product / Thierry Henry: "Thierry Henry's 226 Individual goals scored for Arsenal.
Manchester based graphic designer, Adrian Newell has produced this
on-going project titled Scoreline, which graphically interprets goals scored in major football games."
Manchester based graphic designer, Adrian Newell has produced this
on-going project titled Scoreline, which graphically interprets goals scored in major football games."
20110801
Subscribe to:
Posts (Atom)
























