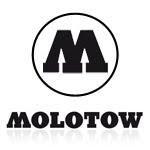Project: Metropol Parasol
Redevelopment of Plaza de la Encarnacion, Seville, Spain
Function: archeological site, farmers market, elevated plaza, multiple bars and restaurants
Site area: 18,000 square meters
Building area: 5,000 square meters
Total floor Area: 12,670 square meters
Number of floors: 4
Height of the building: 28.50 meters
Structure: concrete, timber and steel
Principal Exterior: timber and granite
Principal interior material: concrete, granite and steel
Designing period: 2004-2005
Construction period: 2005-2011
Building/Cost: 90 Million Euro
photo © David Franck
Labels
00s
2-storey Dwelling
3-D modeling
50s
70s
Achitecture
Amazing
Animations
apparel
Architecture
Art
Astronomi
Bicycle
Books
Brazil
Bridge
Cars
chronograph
Circle
clock
Collage
color
Comics
Concept design
Danish
Dense
Design
digital art
digital imaging
DJ
Drawing
Eco
Events
Form
futurism
Games
generative algorithms
Geometry
geophysics
Graphic Design
Graphic; layout; design; Denmark
graphics
Hiphop
Housing
illustration
Interior
Kasbah
Lamps
Landscapes
layering
Lebbeus Woods
Lego
lighting
Ligth
madrid
mapping and modeling
Markers
Mat
Materials
Math
Me
Merchandise
Michael Bech
Michael Ulf Bech
MichaelBech
Movie
Museum
Music
Natural
New York
Painter
Papercraft
photography
Photography; Architecture
Prefab
Pritzker Prize
Racing; Tech
ReCycle
retro
rocketscience
Sail
Sci-fi
Science; Design
sculptor
Single family house
skateboarding
Sketch
Sketches
Sketching
SketchUp
space
steampunk
Streaming Audio
StreetArt
structure
technology
Terrasse
Texture
tsunami
Urban
Vintage
Visuals
Web
Wood







